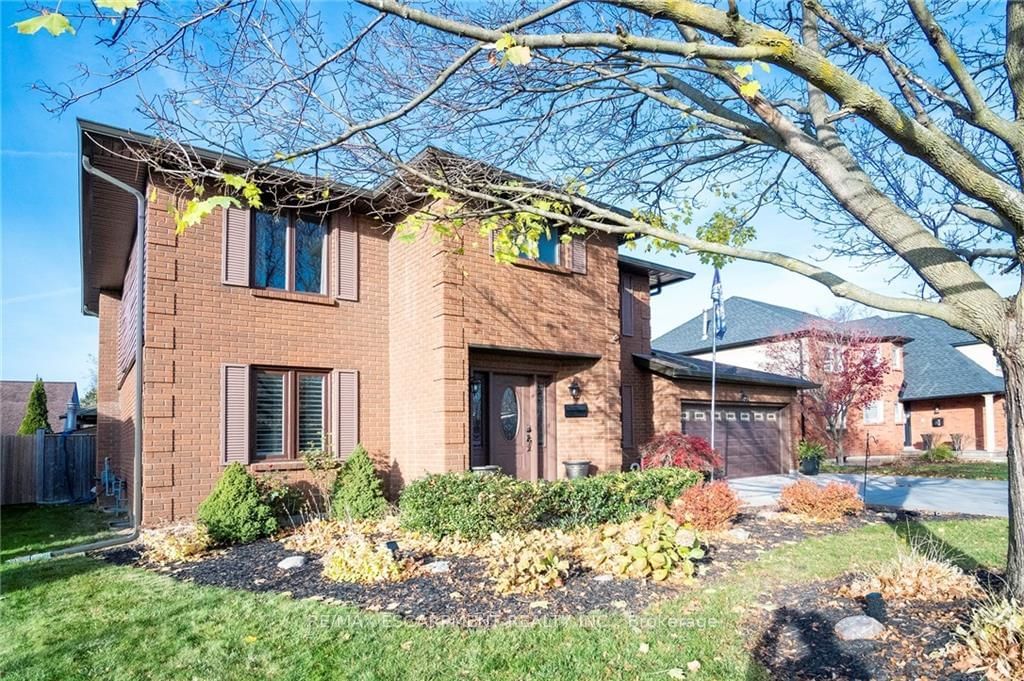$1,279,900
$*,***,***
4+2-Bed
4-Bath
2500-3000 Sq. ft
Listed on 11/16/23
Listed by RE/MAX ESCARPMENT REALTY INC.
Check out this AMAZING home in EXCELLENT 10+ location. This home has a spacious main flr layout with open LR & Eat-in Kitch perfect for entertaining family & friends w/patio walk-out to the back yard increasing your entertainment space. LR offers a gas FP and the Kitch has a good sized breakfast bar w/seating. The main flr also offers a Fam Rm, formal DR, main flr laundry and an updated 2 pce bath. Upstairs is perfect for a large family with 4 good sized bdrms, an updated 4 pce ensuite and main bath. The space does not stop there the finished basement offers, 2 additional bdrms, 2 pce bath, Rec Rm & gym. Best of all is the back yard OASIS that will take your breath away with pool, gazebo covered hot tub, massive deck with multiple seating areas for everyone, beautiful concrete work & large shed for all your storage needs.
Looking for a home that checks ALL the boxes look no further than this Ancaster GEM, PERFECT for a large family, or someone who loves to entertain with ample parking & plenty of room through out.
To view this property's sale price history please sign in or register
| List Date | List Price | Last Status | Sold Date | Sold Price | Days on Market |
|---|---|---|---|---|---|
| XXX | XXX | XXX | XXX | XXX | XXX |
X7304316
Detached, 2-Storey
2500-3000
8+4
4+2
4
2
Attached
8
31-50
Central Air
Finished, Full
Y
Brick, Vinyl Siding
Forced Air
Y
Inground
$6,496.99 (2023)
< .50 Acres
110.00x59.10 (Feet)
